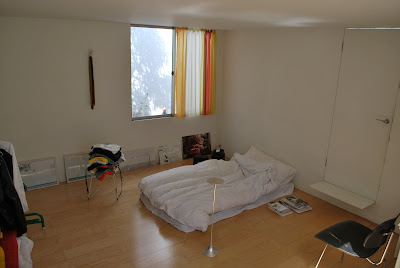
1) Dismantling. The scale of the neighbourhood.
Moriyama House, Ryue Nishizawa.
The keywords describing the project are from the presentation of this project in Tokyo Metabolizing

3) Smallness. Adjusting to the scale of the human body. Volumes with singular purpose.


3) Smallness. Looking up inside bathroom. By manipulating the scale of the spaces the feel odd and behave in a different way than expected.

2) Acentricity. The space between the 4 houses belonging to Moriyama and the sunken house forms a kind of courtyard.
7) The Absence of Borders. The picture is full of borders but even when they occur they are somehow controlled and contained.
6) Multiple tenancy/density.










Great Photos... this is a special house (houses).
ReplyDeleteWhat was your take when you saw it? I am curious to see how it feels like to inhabit the spaces.
it very varied between the different houses within the complex.
ReplyDeletethe main house, moriyamas, consists of several buildings and as long you are willing to move between them everything seems fine...
the complex presents a spatial richness with carefully arranged spaces.
of course it a special lifestyle.
it seemed very nice to me even
ps
very nice website you have