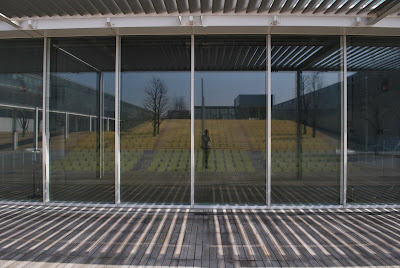
Saitama Prefecture Univsersity, Riken Yamamoto, 1999. Entrance along ramp. Roof marking entrance.
This projects consists of the entire university campus consisting of 54000m2 of a small university dealing with nursing and welfare. It is a strong systematic composition broken into smaller parts by handling of circulation spaces and void space. It creates complexity out of a series of parts by virtue of how it handles them. This is varied uniformity.
Ps
The building is empty because of spring break.

Landscape. The university is situated far out in a small suburb along the Tobu Isesaki-line. The university is situated in at edge of the linear developments along the train line, at edge of farming areas and the suburban houses. As many universities it is situated uncomfortably far from the station. But the actual location doesn't affect this architecture.

The university has a large 2F with openings like patios taking the light down to 1F. It is covered with grass and some trees standing on 1F. But early in the spring like this the grass is yellow and the trees bare.

Boxes of various function dissolves unity of space.

Reflection of yellow grass on the slope connecting 1F and 2F and the yellow chairs of the big lecture hall slides together.

A connection on 3F between to buildings on the campus entrance. Note the wooden deck.

Sculpture/furniture at entrance.

1F patio.


Lecture Halls. The leading visual motif are the lecture halls. Here one standing free but connected to the southern wing.

The same but connected to the north wing.


View of free standing lecture hall from inside of south wing, note total lack of sunscreen.

Below view from north wing with sun screen.


The can also exist inside the two wings; inside the open oriental spaces facing the yard between the two wings.


View of the underside of a lecture hall.


Inside of these space the stairs are a strong visual element. Also note the structure which in the open space is made of a light steel structure with openings and the stronger concrete structure to the right. The concrete encloses a series of small room and labs.

Seen from below, the stairs hanging from the roof.

Dramatic effect of combined elements of the design. Wooden deck, stair, lecture hall, column, patio below lecture hall access corridor. The element are free of each other, the complexity arise from their interaction, or what is left between them.

Zoom. Detail of hanging stair.

A series of plants placed on the stairs.

Elevator of glass. Transparency.

South side of south wing, the a more closed structure. Here the stairs are hanging in the air despite the lack of a roof to hang them from. Think about construction for moment.

Light and darkness on 1F, the corridor underneath the courtyards.
To end I apoloigze for the sheer amount of photos I felt are necessary to cover this project even briefly. Reasons for this.
- I'm a bad photographer to capable of taking the defining picture.
- The project is very complex is all its interactions.
- I've on several occasions played with similar lecture halls in studio projects.
The university on the edge of two photos. Access Tobu Isesaki-line Sengenda station. Bus or walk 15-20 min.
Project website.
Other projects worth visiting. Yokosuka Art Museum, Shinonome Canal Court Block1 and Fussa City Hall. (And maybe Inter-Junction City.)
Project website.
Other projects worth visiting. Yokosuka Art Museum, Shinonome Canal Court Block1 and Fussa City Hall. (And maybe Inter-Junction City.)
No comments:
Post a Comment