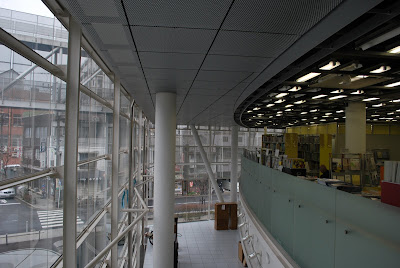
Sumida Culture Factory, Itsuko Hasegawa, 1994. Exhibition space, library, planetarium, restaurant and multipurpose hall.
Itsuko Hasegawa is the first famous female architect in Japan, she is contemporary with Toyo Ito (both born 1941) in many ways. Her career however is shorter, and today less notable. This building as well as its contemporary projects eventually leading up to the master piece of the style Sendai Mediateque by Toyo Ito. She worked as the assistant of Kazuo Shinohara at Tokyo Institute of Technology. Shinohara also deeply influenced the work of among others Toyo Ito with whom Kazuyo Sejima of SAANA worked before she started her own firm. (For more of this kind of genealogy see After the Crash: Architecture in Post-Bubble Japan
When I visited it, woefully unprepared, suddenly a lot of things came together. The history of architecture suddenly seemed a little bit more clear. This is partly why I choose this building but for the most part it is because I like it.

Public buildings in Japan seldom have the same relationship to their surroundings as they would have in a European or American context. They are not in general the focus of the city, they are hidden away inside neighbourhoods, away from train lines. Access can in many cases be helped by a series of signs in the ground as seen in Kitazawa Town Hall. In general this is because the city in itself doesn't lend itself axial placement of the public buildings and further there are no squares or plazas in the traditional sense. You can be very close to a public park or a city hall but it may be hidden behind a row of private houses too densely packed for you to perceive what is beyond it.
The metal screen gives the different volumes behind a uniform screen towards the neighbourhood. At night the building changes its appearance totally (at least in the pictures of it in books).


A path with plants on the edge towards the surrounding houses.

The other side. Along the park bicycle parking.

The volumes inside is sometimes visible.

The plaza created at the main entrance. The plaza is covered with a wooden deck with some small vegetation along the edges.

Between the different volumes a series of bridges.

Public art, metal guideline for the visibly impaired.

The complexities of high tech post modernism.

A traditionally inspired garden inserted into the high tech.

The metal screen covering the building is perforated. And slightly bent. The corner edges are refreshingly unresolved.

When you look out the neighbourhood is visible.

You can be outside yet clearly within the defined shell of the building.

How the screen is attached.

One of the bridges connecting the volumes.

Reading room and entrance. The curved interior space leaves a void zone between the reading room the straight facade.

This reminds me of the Sendai Mediatheque.

The roof consists of various shapes. I'll just leave it at that.


Access: Hikifune station on the Tobu Isesaki-line or Keisei-Hikifune station on the Keisei Oshihage-line
Other works worth seeing: Shonandai Culture Center.
No comments:
Post a Comment